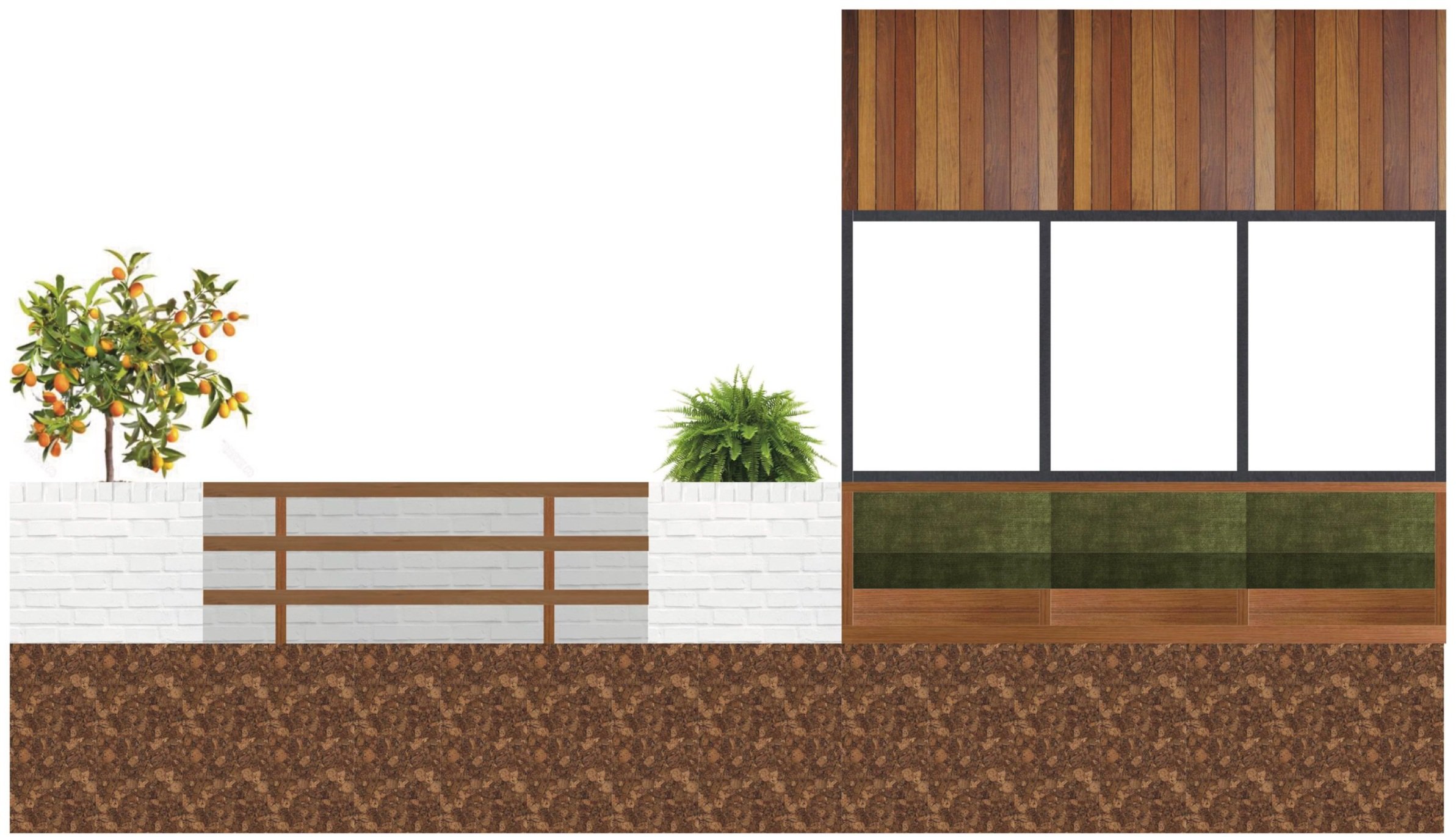st. anthony
Currently under construction, this Mid-Century Modern-inspired project is a luxury whole-property rental, located near downtown New Orleans. The private property features five bedrooms across two buildings, a shared pool, and a secluded courtyard. The main building, designed as a contemporary interpretation of a traditional Creole cottage, features Mid-Century materials like a whitewashed brick facade, concrete flooring, and steel-framed windows. A simple front entryway leads to an open, all-glass double-height space at the rear, where a minimal kitchen faces a floating steel staircase that hovers over a sunk-in conversation pit. Outside the glass doors is the shared patio, pool, and covered walkway to the accessory structure. This secondary building speaks to the main house with an all-glass facade and shared materiality. It hosts additional living space and bar on the ground floor, with bedrooms at the the second floor.
As Project Manager, Cassidy designed the layout of the overall site, floor plans of the two buildings, and exterior elevations. In addition, Cassidy proposed detailed concepts for the buildings’ interiors spaces with material and finish palettes.
Architecture by Adamick Architecture.
























